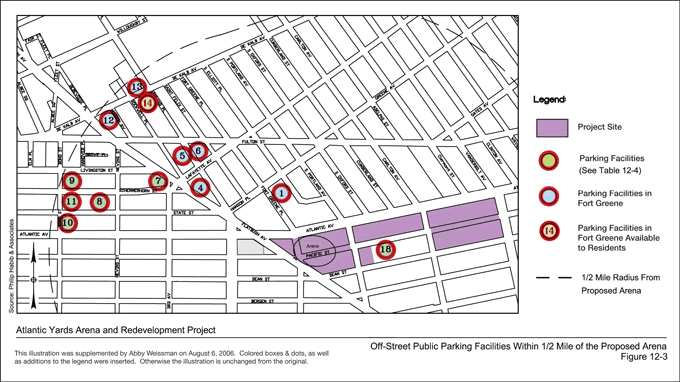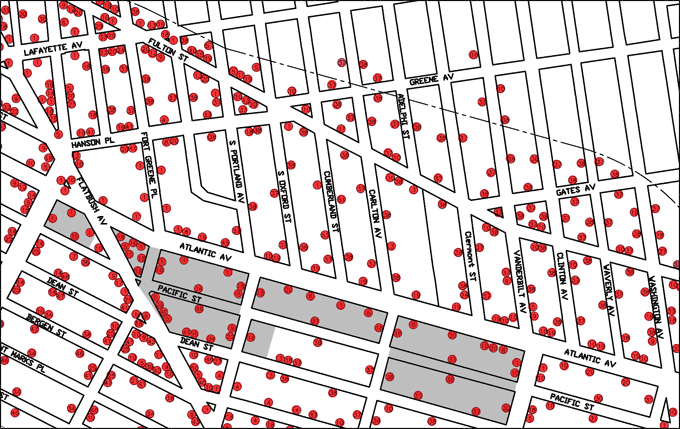|
There is Only One Long-Term Parking Facility
Available to Fort Greene Residents
|
|
 |
|
| The Ratner people and their highly-paid "experts" (like "gridlock" Sam Schwartz) keep stressing their belief that most arena patrons will take public transportation rather than drive their cars in from the 'burbs. Because of this fantasy they are only allocating 1,000 parking spaces for a 20,000 seat arena. Where will these roudy baseketball fans park? In front of your home. |
| The above illustration from the DEIS, called Figure 12-3, details the locations of all the public parking facilities within 1/2 mile from the arena. The enlarged and supplemented illustration above shows that there are six parking facilities in Fort Greene. In reality, there is only one parking facility in all Fort Greene that is available for residential long--term parking. |
| The map's parking facility "Number 1," located under Ratner's original Atlantic Mall, previously allowed long-term residential parking for Fort Greene locals. However, soon after the construction of the newer "Atlantic Terminal Mall," the Ratner Company kicked out all the Fort Greene residents to allow for the shoppers at Target (located in his new mall next door) to park by the hour. This was done despite Bruce Ratner's previous assertion that shoppers would take the subway rather than drive to the big box store. That claim sounds eerily familiar, doesn't it? |
| The parking facilities labeled "4," "5," and "6" are all for BAM usage and hourly-rate day time parking, not long-term residential parking. Number "13" is an street level day-time only lot (closed on Sundays) and is for LIU and business usage. Number "12" is located in the back of the Verizon building on Hudson Avenue and is also for daily business parking only. Not indicated on the parking facilities map is the garage next to Long Island University on DeKalb near Flatbush that provides parking for LIU students and faculty only. |
| That leaves only ONE SMALL PARKING FACILITY for Fort Greene Residental use, number "14." Number "14" is a modest 3-story attendant garage with an elevator (at around $190 a month if you can get in). |
| Note: Parking Lot "18" is in Newswalk which is the one building with million dollar condos which has somehow been spared the wrecking ball. This garage will be very difficult to access from Fort Greene once the project is built, as will most of Prospect Heights. For example: If one lived on South Oxford Street they would have to drive up to Vanderbilt and come around the back way. |
| Above image provided by the ESDC & FCRC; Image Enhancement by Abby Weissman (The only supplementation to the original illustration are color dots & boxes, additional text in the legend, and enlargement of the immediate area surrounding the project). |
| Click here to see a large PDF image (with the Legend) of this supplemented parking illustration |
|
|
|
|
|
RATNER'S SOLUTION FOR LOCAL TRAFFIC GRIDLOCK?
|
|
Eradicate Many of Our Existing Parking Spaces by Rezoning
to "No Parking or "No Standing"
|
|
 |
|
| Buried deep within the 2,000 page Atlantic Yards DEIS report may be the local resident's final parking solution, called Figure 12-4. Looking at the illustration, it appears that the plans for increasing traffic flow throughout the surrounding neighborhoods is to remap our local street's' parking regulations, changing many of the signs to "No Parking," No Standing," or 1 hour metered parking. |
| In their proposal it's all right there in black and white, illustrating in great detail all the exciting changes that Bruce Ratner has in store for us locals. Perhaps a color image would have made it more obvious. Due to the absence of one I have created the illustration above. |
| View or download Ratner's Traffic Solution map and see where you and your block fit in to their plans. (Please note: the lines on the original Figure 12-4.pdf were so thin that one could barely read the map. In Adobe Illustrator I was able to thicken them. I have provided the revised version here.) |
| After you look at their street parking plan, we want to know what your current parking status is, the changes planned for your block, and approximately how many residential parking spaces will dissappear. Please e-mail that information to info@southoxford.com |
| Click here to see a large PDF image (with the Legend) of this supplemented parking illustration |
|
|
|