|
In Fort Greene
|
|
COMPLETED
|
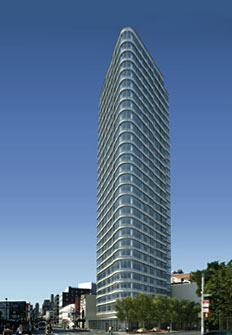 |
| The Forte at 230 Ashland |
Located on the corner of Fulton Street and Ashland Place, this new futuristic glass and steel wedge is steadily rising above Fort Greene's historic 4-story brownstones and town houses. Looking like a futuristic Flatiron Building, this new 28-story toweroffers 108 luxury condominiums as well as street-level retail space. Most of the loft-style  units will have spectacular panoramic views of Manhattan and Brooklyn. units will have spectacular panoramic views of Manhattan and Brooklyn. |
| One of the building's main selling points is the concept of living amongst the thriving artistic culture of both BAM and Fort Greene itself, Situated in the heart of what is called the BAM Cultural District (and next to the BAM Harvey Theatre), the prospective condo buyer will be "surrounded by an array of fine restaurants, shopping and cultural entertainment options" according to the Forte sales website. (Where is this again?) |
| The Forte includes "all the amenities that Brooklyn brings to New York City's cultural community" such as a slick lobby with a 24-hour concierge, a state-of-the-art health club, and a landscaped roof deck (for sunbathing). |
| The building was designed by FXFOWLE, a 27-year-old architectural design firm, and is being developed by the Clarett Group. |
| To view the Forte Condos website, go to www.fortecondos.com. To read the PDF sales brochure click here. |
|
|
COMING SOON
|
|
The BAM Cultural District
|
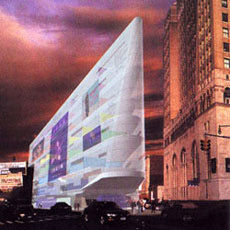 |
| The planned Brooklyn Public Library of Visual and Performing Arts by TEN Arquitectos. |
| Click here for more striking images and info about the coming Brooklyn Public Library of Visual and Performing Arts building, |
|
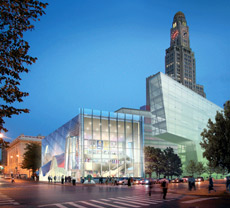 |
| The planned new home of the Theatre for a New Audience, designed by Frank Gehry and Hugh Hardy. |
| For more images and info about the coming Theatre for a New Audience home, click here. |
| Much of the new building boom in the Fort Greene and its surrounding area are the result of recent rezoning changes. In July 2001, the City Planning Commission approved the Special Downtown Brooklyn District (SDBD) allowing developers more flexible height and setback controls as well as several upzonings that have resulted in construction of new apartment houses. In addition, the New York City Department of City Planning has taken control over the BAM Local Development Corporation (BAM LDC). The new name of the combined organization is the Downtown Brooklyn Partnership, which also includes the Downtown Brooklyn Council, the Fulton Mall Improvement Association and the MetroTech Business Improvement District. The new organization has created what it calls the BAM Cultural District in Downtown Brooklyn, centered around the Brooklyn Academy of Music. |
| The Downtown Brooklyn Partnership has big plans for the new BAM Cultural District with a focus on residential, retail and the creative arts. They envision a new "artsy" Times Square in Brooklyn. Currently planned are a new Brooklyn Public Library of Visual and Performing Arts on Flatbush Avenue, and a new home for the Theatre for a New Audience on Lafayette Avenue across from the BAM Opera House. Other cultural, residential and commercial projects are in the works, all of which are supposed to greatly improve the district and the surrounding neighborhoods.This district is part of a broader initiative to invigorate all Downtown Brooklyn to make it a world-class destination for business, residential and tourism. |
|
| Click here for more info on Bloomberg's plans for the Downtown Brooklyn area from the NYC.gov website. |
| Click here to view the New York City Department of City Planning's Vision for Brooklyn document. |
| These numerous new projects were not taken into account when the Atlantic Yards Environmental Impact Study was compiled. This serious ommission undermines the ESDC's findings, especially in relation to traffic, pollution, urban density, parking, and other conclusions. |
|
|
COMING SOON?
|
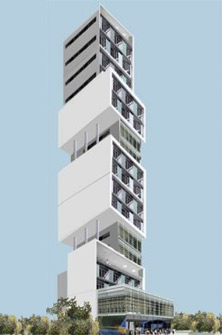 |
| The South Portland Tower |
| In a lot on the South Portland block between Atlantic Avenue and Hanson Place, the firm Scarano & Associates is planning to build a 190-foot, 80,000-square-foot mixed use tower. The building will include medical offices, parking, retail space and of course luxury apartments, from which one will have fantastic views of all the other high-rises going up in the area, such as The Forte on Fulton and Ashland (see other column), to our favorite development-in-planning, Atlantic Yards. |
The Tower building will be located on the rear part of the lot containing the yellow wood-frame 1830's mansion 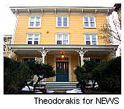 at 154 South Oxford Street. The house and its large lot gained notoriety last year after it was sold for $13 million. at 154 South Oxford Street. The house and its large lot gained notoriety last year after it was sold for $13 million. |
The South Oxford Street property includes the mansion, two carriage houses and a two-family home. The mansion and the two carriage houses will remain intact, but the two-family house will be razed for the new building. The Tower  will be located behind the mansion, with the main entrance on South Portland Street. will be located behind the mansion, with the main entrance on South Portland Street. |
| The building is being developed by Scarano & Associates Architects, the infamous firm that is currently developing over 100 properties in Brooklyn. Scarano and Associates have been known to fudge their plans to reduce total square footage to meet city zoning requirements, as well as add floors illegally. Last year, after a major investigation into their building practices, the City revoked their right to certify their own buildings. |
About the South Portland Tower from the Scarano website: "Most residential or office towers are static objects in the city's skyline, marked by typical floors and repetition. The design concept for this unique project, presents the residential building from a different perspective: it  is developed in way to provide the tower with movement and keep the structural forces evident." Despite all the architect-speak, the building appears to have been designed using Jenga blocks. is developed in way to provide the tower with movement and keep the structural forces evident." Despite all the architect-speak, the building appears to have been designed using Jenga blocks. |
| Click here to view the Scarano Architects website, which shows their new developments in Brooklyn. |
|
|
|
|
WHAT'S ELSE IS COMING?
|
|
|
| Click for larger PDF map. |
| The above map indicates many of the new developments either currently under construction or in the late planning stages, as well as other locations under discussion. |
| Above map by Abby Weissman, 2006 |
|
|
|
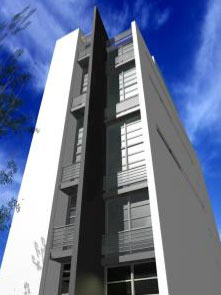 |
| 170 Hanson Place between South Portland and South Elliott Place |
| This sleek 5-story, 60-foot building will rise in the empty lot to the west of 80 Hanson Place. Built on a 20 x 100 foot lot, the building will be a "modern symbol amongst the classic, prewar apartment buildings, brownstones and commercial office buildings which surround it," according to the Scarano website. |
"Outside spaces include gardens, balconies and roof terraces. Natural light adds a playful quality to the interior, with ceilings that reach 15 feet in most apartments. This loft style brings a fresh approach to the 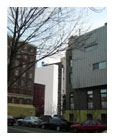 standard apartment vernacular of this area." The building is planned to be "freestanding" at least for now, as shown in large photo above. standard apartment vernacular of this area." The building is planned to be "freestanding" at least for now, as shown in large photo above. |
|
|
|
|
|
Near Fort Greene
|
|
COMING SOON
|
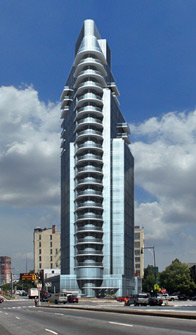 |
|
85 Flatbush Avenue
|
| Located on a triangular-shaped lot at the intersection of Flatbush Avenue, Tillary and Duffield Streets, this strikingly modern twenty-one story condominium building breaks completely with Brooklyn's rich tradition of 19th and early 20th century architecture. Designed by Ismael Leyva, this "neo-deco" building will be one of first things a traveler sees when coming over the Manhattan Bridge. |
| The glass-enclosed building will have 108 apartments, from studios to three-bedrooms, as well as duplexes with fireplaces. Nearly every apartment in this condominium will have a balcony offering fantastic views of the Manhattan and Brooklyn skylines and the Bridges. Besides the location and views, the building's selling points include amenities such as a fitness center, an underground swimming pool and a parking facility. Retail stores are also planned for the lower floors. |
| For more information go to http://www.ilarch.com/ |
|
|
|
The New Flatbush Avenue Extension
|
| At least eight new buildings are planned for the Flatbush Avenue Extension from the Manhattan Bridge to Willoughby Street. |
|
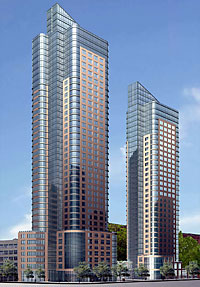 |
| 313 Gold Street |
| The 40-story tower with it's 30-story twin will have 515 luxury condominiums. |
|
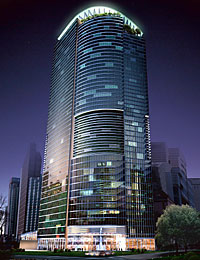 |
| Albee Square West |
| Thor Equities, the company with plans for Coney Island is building this 60-story tower near Fulton Mall, west of Flatbush. |
|
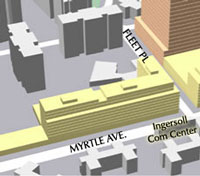 |
| Myrtle Ave and Ashland |
| A huge block-long development is being planned, with new residential, retail, and dorm space for Long Island University. The complex will run from Fleet Place to Ashland, on Myrtle, across from the Ingersoll Houses. The orange building in drawing above (pictured on upper right) is another huge tower development. |
|
|
Clinton Hill
|
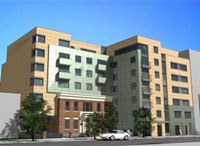 |
The Children's
Orphanage |
| Located within the Clinton Hill Historic District, this new mixed-use complex wraps itself around, and nearly consumes the old 1930's Childrens Orphanage. When this development is complete, all that will be left of the two-story orphanage will be the original facade. By incorporating the Orphanage's facade into the project it appears that the developers were able to build a larger structure within the historic district. |
| Residential amenities will iinclude include a full service parking garage, exercise and meeting rooms, and outdoor recreation decks. Besides apartments, a large medical office will be located on the first floor. This project is being developed by Scarano Associates. |
|
|